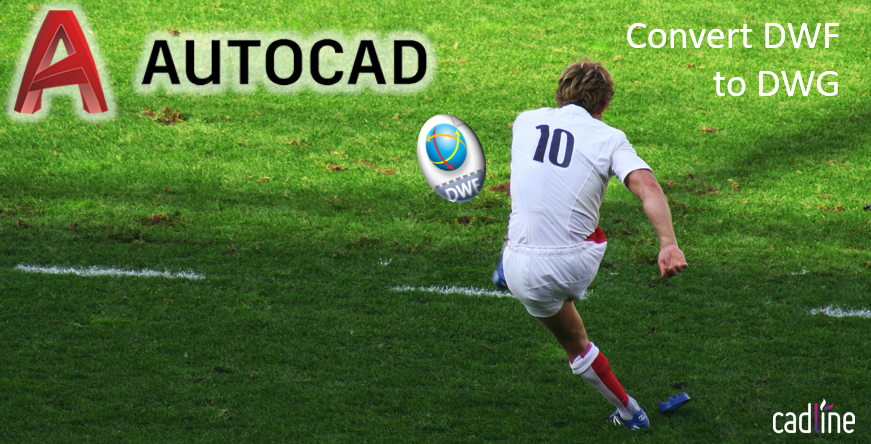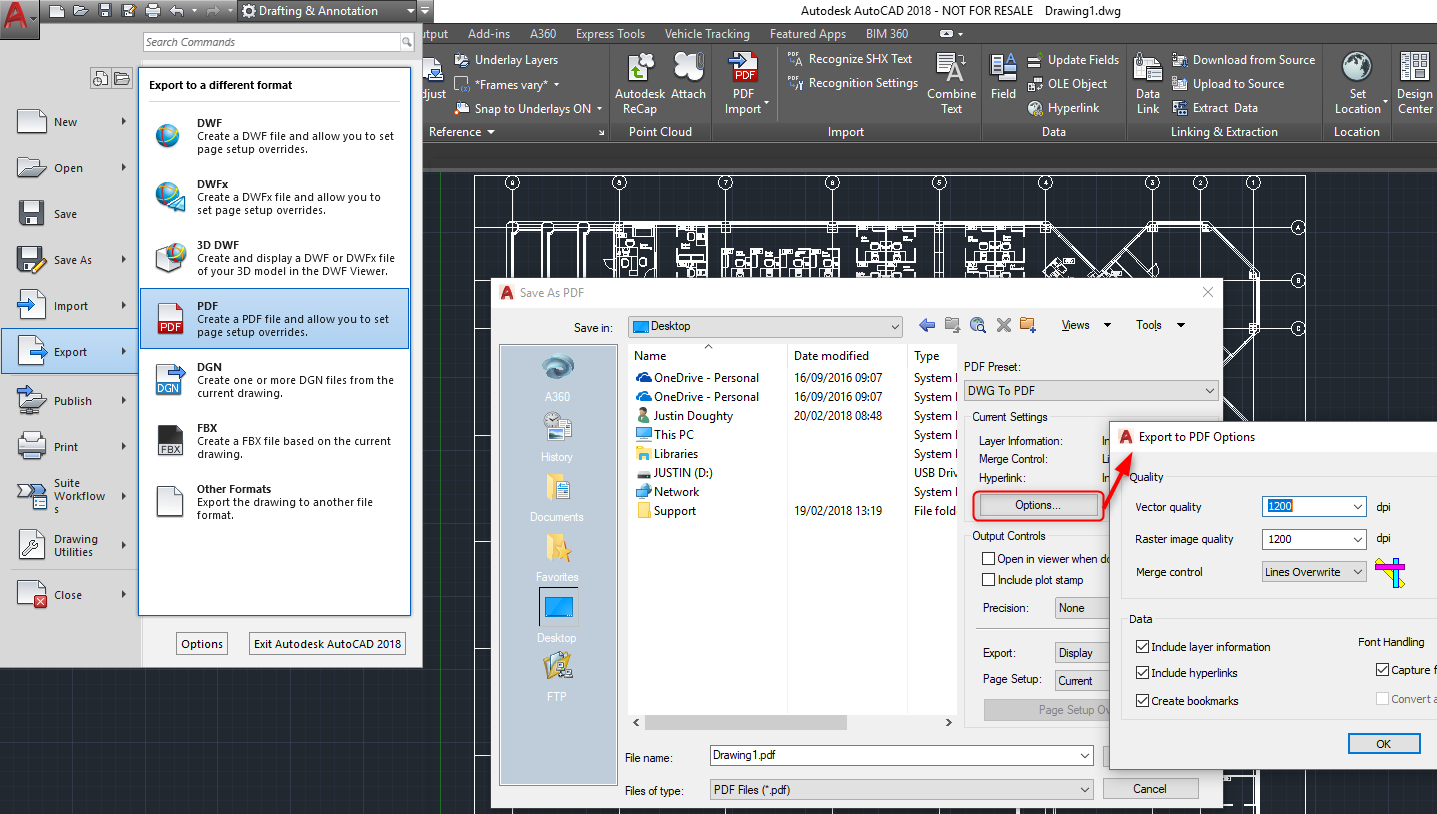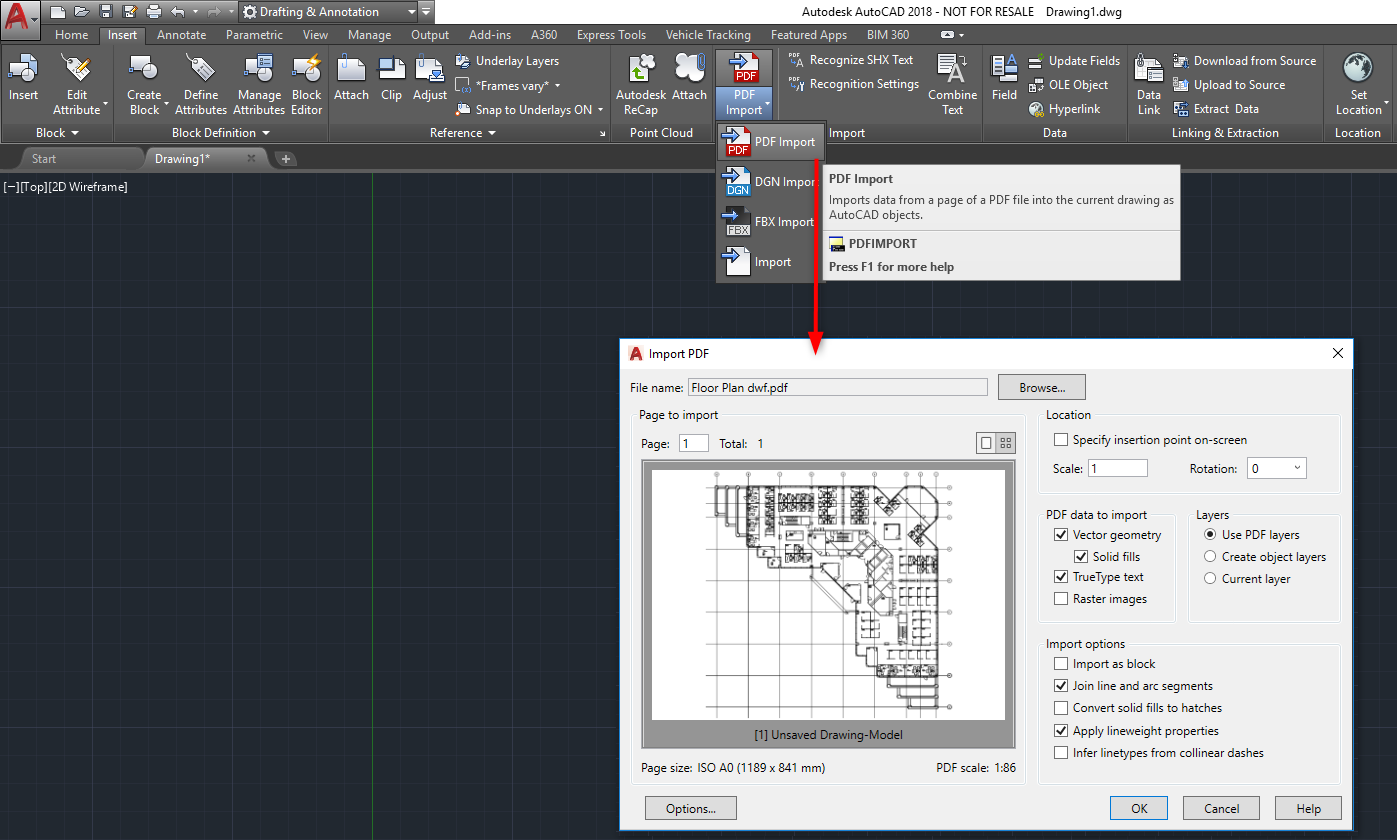By Justin Doughty

With the PDF Import feature added to AutoCAD 2017 onwards, you can easily convert a vector PDF file into DWG geometry. However, what happens if you have a DWF file?
The method below will let you convert a DWF file into a DWG, it won’t be perfect, and might not work on every file, but may help you out in future.
So first go to the Insert Tab, and Attach the DWF to a new DWG.

Then Export or Print a PDF from this. Make sure the vector quality is set to a higher DPI, to ensure the best results.

Finally use the PDF Import feature in a new drawing.

This should give us working DWG geometry and line work to start with. As this has gone through 2 conversions processes, all units, scaling and dimensions would then have to be checked. But this should still save a lot of time in comparison to redrawing the entire file.
Visit Cadline Community for more blogs.